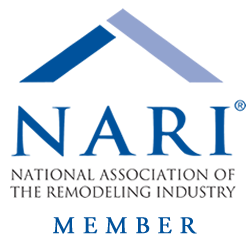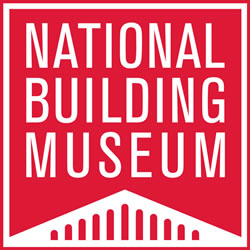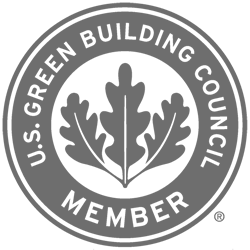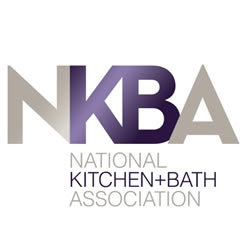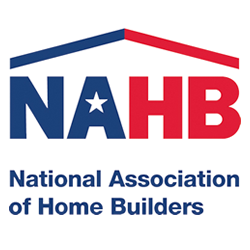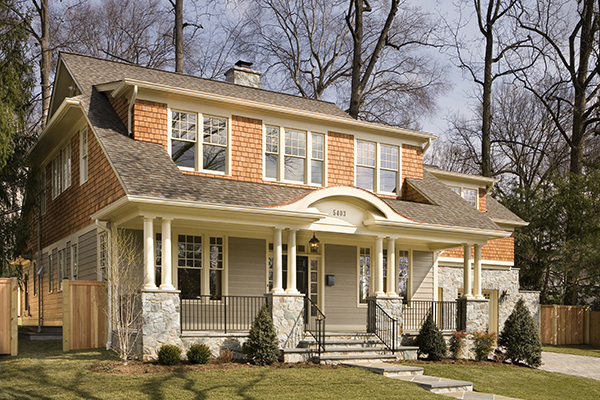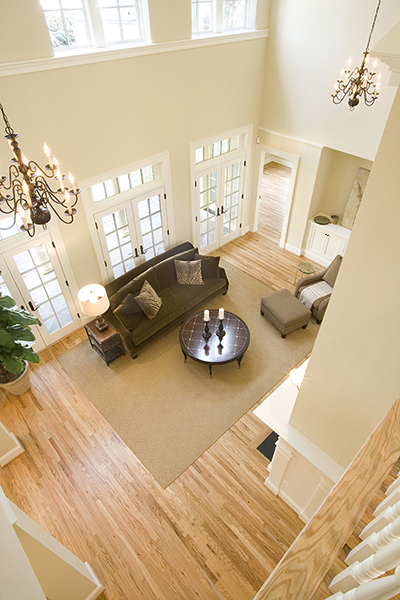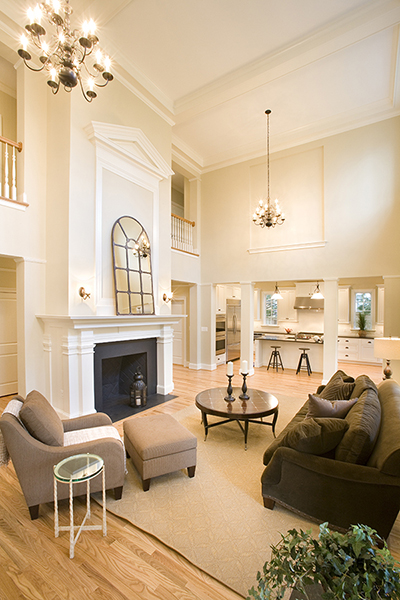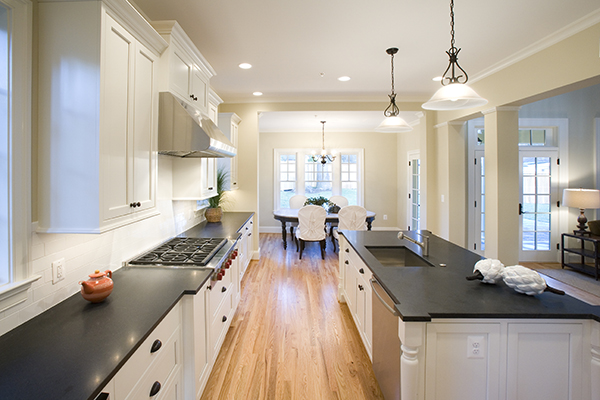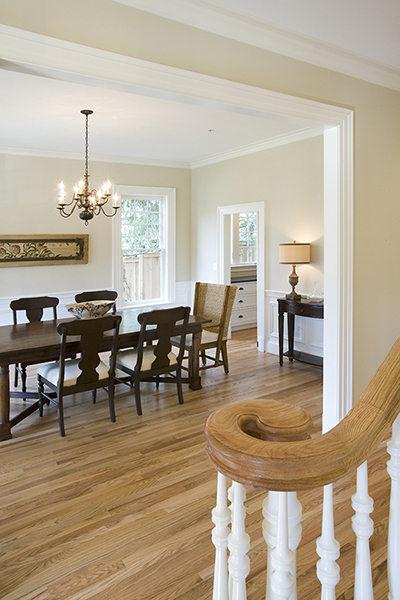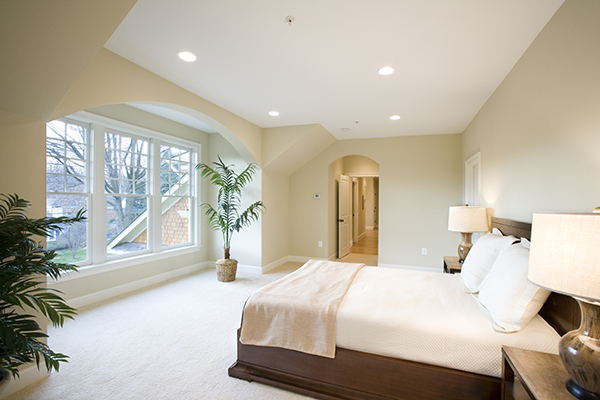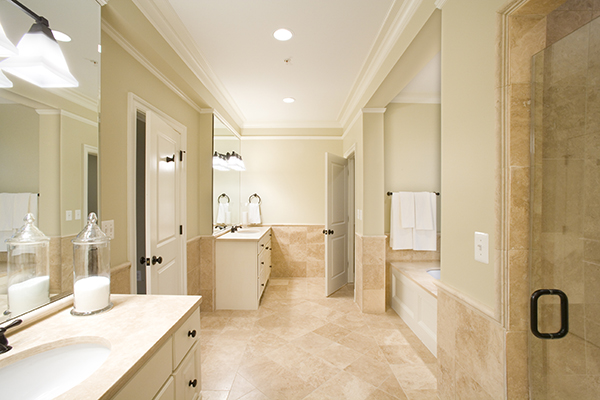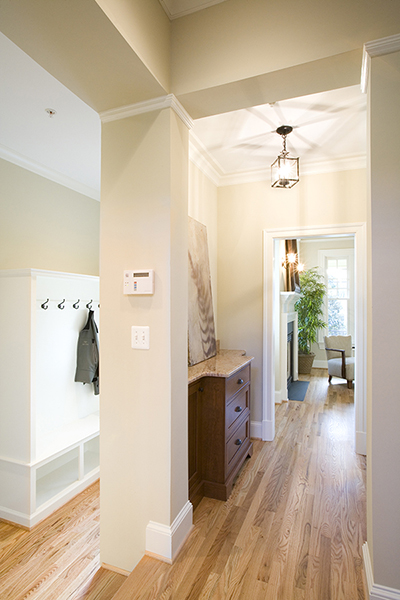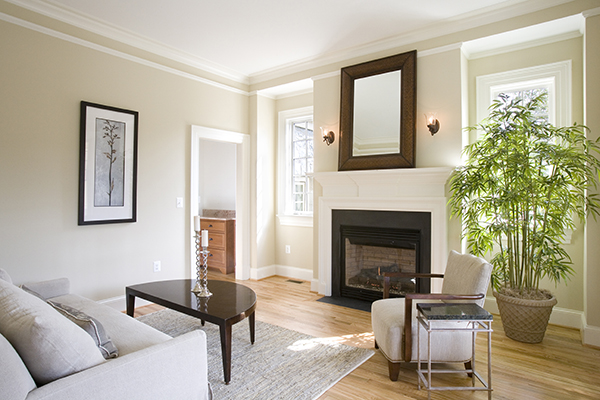Home Construction Project.
Address
5403 Brookeway Drive
Bethesda, MD 20816
Details
- 5 Bedroom
- 5.5 Bath
- 7,504 gross square feet
SOLD
Download Floor PlansDescription.
This new classic colonial home, nestled on a quiet street, boasts approximately 7,504 square feet of space and includes five generous bedrooms and five and a half bathrooms.
Numerous green features including a permeable paver driveway and rear patio, on-site underground storm water management, energy efficient rated windows, Energy Star qualified appliances, high efficiency HVAC systems with programmable thermostats and natural material siding make this truly sustainable living.
Arrive home to your stone and shingled façade with expansive front porch. A two-car garage with semi-custom garage doors and separate gardening room provides plenty of storage.
On the first floor, enjoy ten-foot ceilings, red oak floors and two-piece crown molding in the living room, dining room and library. Relax in the living room next to the gas fireplace with stone surround and hand built mantle. From the library, walk out onto the open air loggia.
The heart of home, the Chef’s Kitchen is a work of art with stainless steel appliances, custom cabinetry and stone countertop with custom backsplash, large walk-in pantry with custom storage shelving and butler’s pantry with built-ins. In the breakfast room you can also walk out to the open air loggia.
The two-story family room features French doors to the open air loggia and a masonry wood burning fireplace with hand crafted wood mantle.
Your guests will be treated to luxurious finishes in the powder room that include antiqued painted wood and stone vanity, recessed light on dimmers and a silent exhaust fan with timer control.
Take the handmade oak staircase to the second floor complete with four bedrooms (three plus a master bedroom)—all with en-suite bathrooms, master bedroom suite and laundry room with built-in front loading large capacity washer and dryer.
The master bedroom suite is adorned with a coffered ceiling with three piece crown molding and recessed lighting with dimmers. It also boasts his and hers walk-in closets with all built-in wardrobe accessories. The master bathroom is marble with coffered ceiling and two piece crown molding, antiqued painted wood and stone vanities, a shower with frameless glass door, bench, multiple shower heads and a built-in Jacuzzi with views of wooded backyard.
The second floor hallways open to the first floor family room. The second floor study—open to second floor hall is the perfect common area for computers, homework, and games.
Each of the secondary baths features classic tile wainscoting, a vanity with stone countertop and built-in medicine chests.
The finished basement offers an additional bedroom and hobby room/second family room and media room as well as a bathroom with linen closet and large finished storage rooms and closets. Even the mechanical room, filled with work by master craftspeople, is a showpiece worthy of this home.
The entire home is pre-wired for telephone, cable and data.
Let’s Talk.
Call 301-986-6900 or contact us online for more details on this property or our home construction and remodeling services in the Mid-Atlantic region, including Washington D.C., Delaware, Virginia and Maryland.
