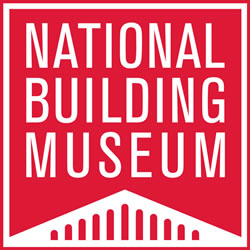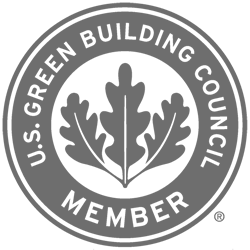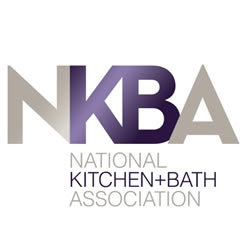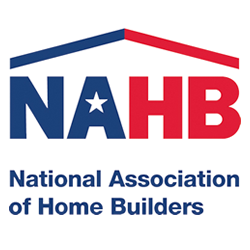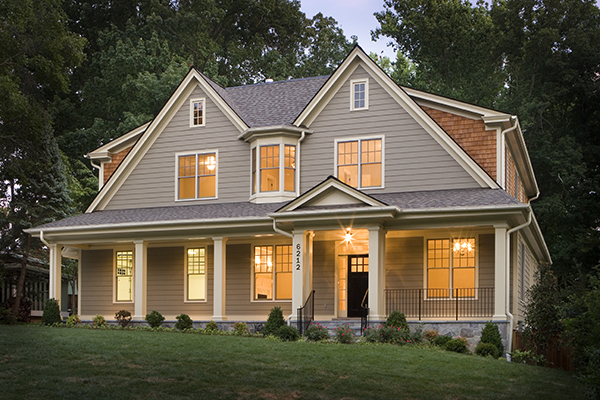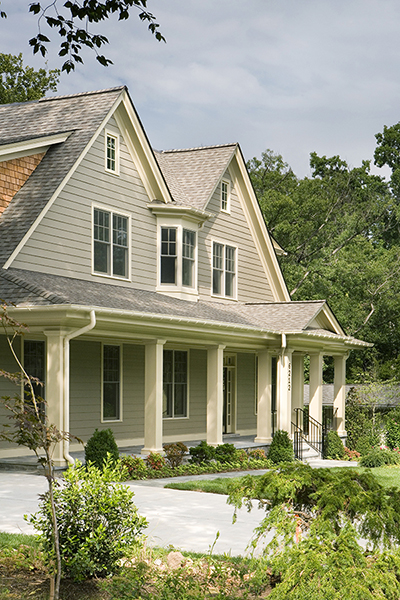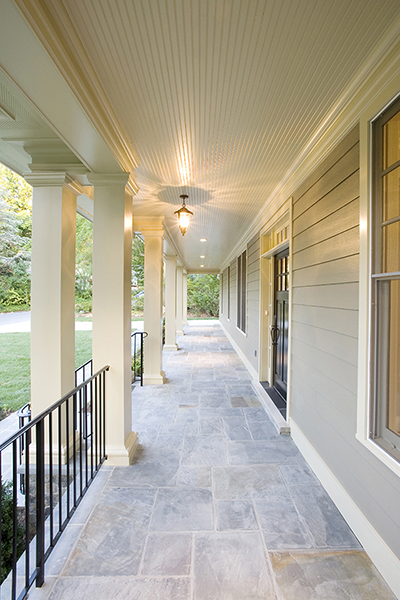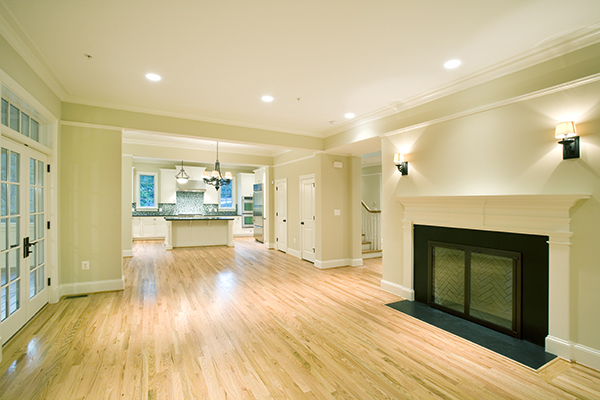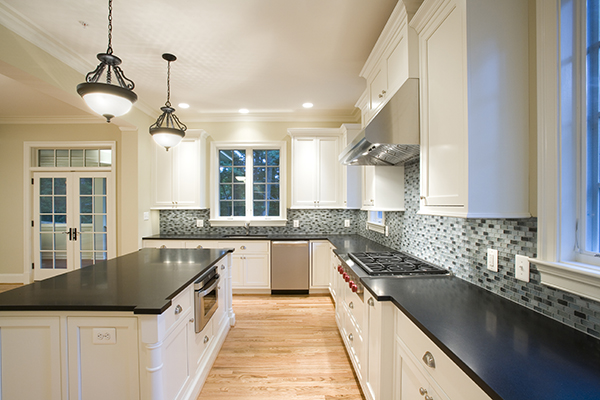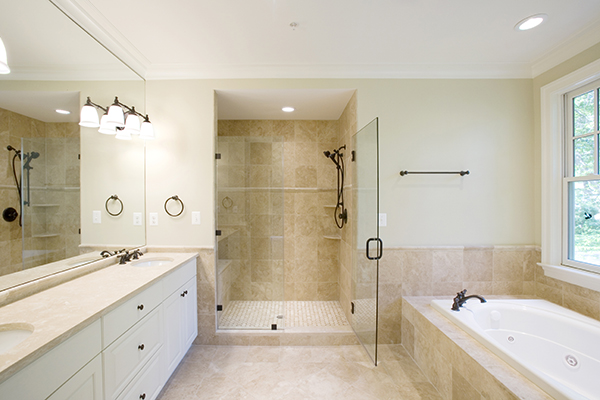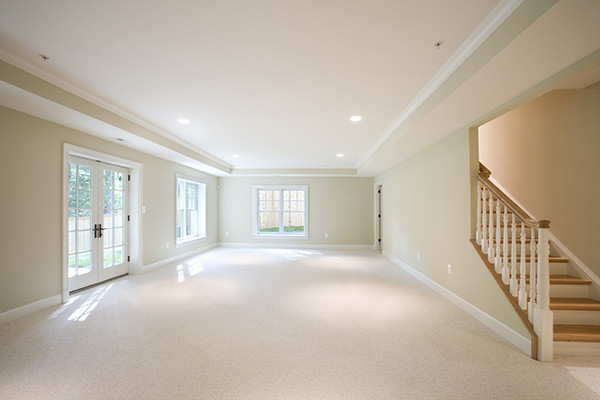Home Construction Project.
Address
6212 Wiscasset Road
Bethesda, MD 20816
Details
- 5 Bedroom
- 5.5 Bath
- 6,764 gross square feet
SOLD
Download Floor PlansDescription.
Welcome to this new classic colonial home. Approximately 6,764 finished square feet of living space, nestled in Glen Echo Heights, houses five bedrooms and five and a half bathrooms.
A stone and shingle façade with expansive front porch greets you from the street as you make your way to the alcove entry. Let family members know guest have arrived through the built-in intercom system to all rooms from front door. In the back, a mahogany deck and screen porch is a quiet place to relax.
The first floor boasts ten-foot ceilings and red oak floors. The foyer is set apart with a hand crafted coffered ceiling and wrought iron chandelier. The living room fireplace is enhanced with a handcrafted wood and stone mantle and space has been reserved for a flat screen television. Two more wrought iron chandeliers grace the library and dining room and two piece crown molding runs throughout first floor rooms.
A magnificent chef’s kitchen features specification grade stainless steel equipment, custom cabinetry and stone countertops. Two walk-in pantries in the adjacent breakfast room provide ample storage and a large eat-at island is sure to draw a crowd.
The family room is warmed by a masonry wood burning fireplace with hand crafted wood mantle. It’s pre-wired for home theater, data, cable, and telephone. Nearby, the boutique powder room’s focal point is a pedestal sink.
Storage is no problem with a mud room featuring custom handmade built-ins and a two-car garage with high ceilings with lots of storage.
The second floor is home to nine-foot ceilings, master suite, three additional bedrooms—each with its own bathroom, a children’s study, a master study and laundry room.
The master bedroom suite is capped with a coffered ceiling and three-piece crown molding. A giant walk-in closet is complete with built-in wardrobe accessories. The marble master bathroom also has a coffered ceiling and two-piece crown molding as well as antiqued painted wood and stone vanity with double sinks. A huge custom wall mirror hangs above the vanity. A shower with a glass door, bench, multiple shower heads and handmade marble shelving; built-in Jacuzzi; separate toilet room with telephone; and linen closet complete the bathroom.
Guests will feel at home in their own suite with private bathroom and wardrobe and two additional bedrooms with private wardrobes are pre-wired for data, cable, and telephone. The secondary bathrooms each contain a tub with shower, double sink vanity and built-in medicine chests.
A second floor family room is open to the second floor hall and is the ideal common room for computers, homework, and games while the upstairs laundry room makes laundry less of a chore with a front loading washer and dryer, lots of storage, counter, and sink for soaking.
Finally, the basement includes nine-foot ceilings, a recreation room, media room, bedroom, fitness Room, bathroom, and mechanical room. The handmade oak staircase leads to walk out recreation room pre-wired for home theater with loads of natural light. An additional bedroom and full bathroom, two large hall closets, under stair luggage closet, media room pre-wired for projector system, and fitness room round out the space.
Let’s Talk.
Call 301-986-6900 or contact us online for more details on this property or our home construction and remodeling services in the Mid-Atlantic region, including Washington D.C., Delaware, Virginia and Maryland.

