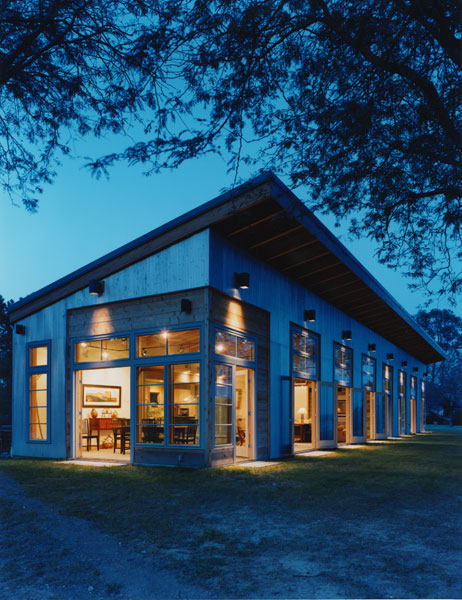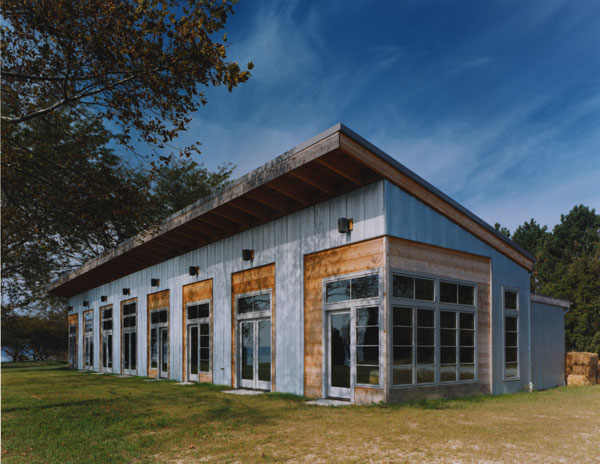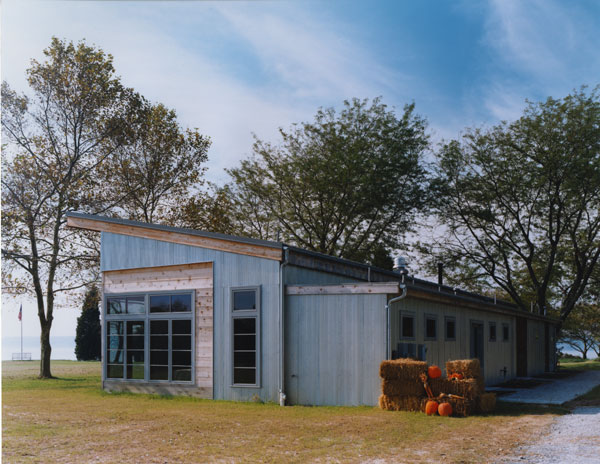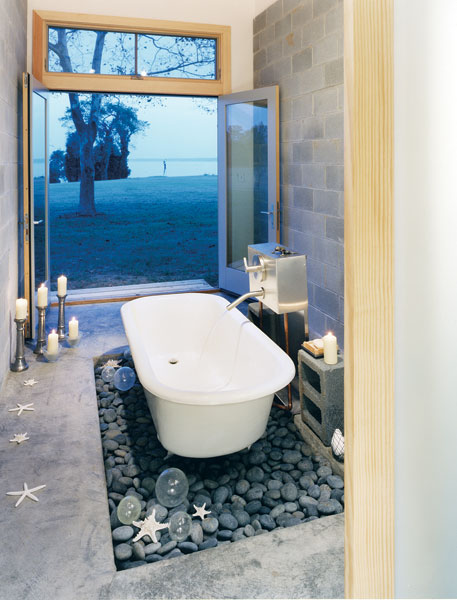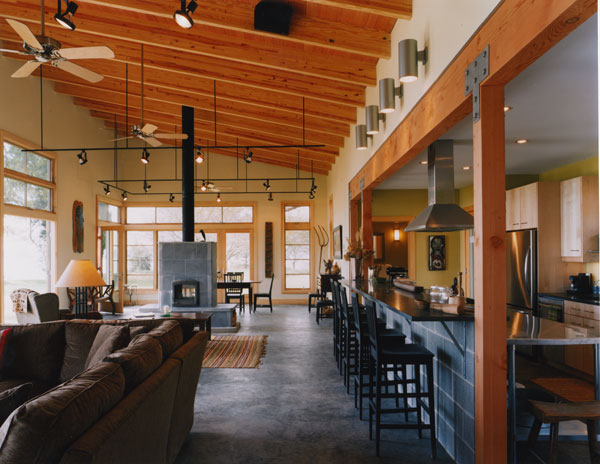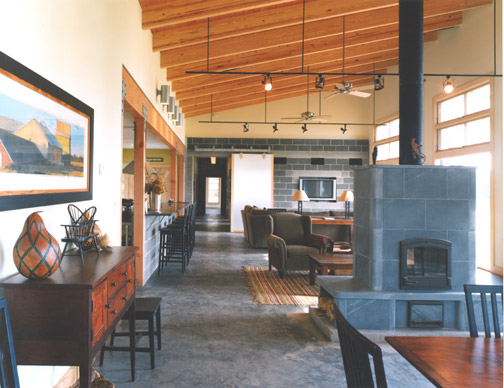Exotic Craftsmanship Project.
Address
Prince Frederick, MD
Near Patuxent River
Southern Maryland
Details
- Modern Sustainable Architecture
- Post & Beam Framing
- Built-in Heat Sinks
- Radiant Heat
Description.
This project started when the owners called Rasevic Construction to see if they could help them build their dream house after their old ancestral family home had burned down in a tragic fire. The project is located on the banks of the Patuxent River in Southern Maryland. Several other builders had been consulted on the project and were leery of the complicated Modern Sustainable Architecture the owners required. Rasevic Construction had worked on another home for the owners in Washington and agreed to travel to Southern Maryland and build their new family home.
The finished home has a myriad of custom gorgeous details. The construction started with Post and Beam Framing accomplished by the craftsman of Rasevic Construction. Detailed shop drawings and even sourcing whole trees from Canada were necessary to execute the owners’ vision. The 100-foot-long, 16-foot-high wall encased in glass, steel, and cedar fronting the serene Patuxent River embraces a great room with a masonry stove, bedrooms with custom built-ins, and a special unique bathing room. The building is topped with a fir ceiling and environmentally sound beams of southern yellow pine. Hidden in the structure are custom engineered steel structures like moment frames to sustain the violent weather of the Patuxent.
The owners demanded strict attention to ecologically sound principles in material selection and building design. The energy efficient mechanical systems thrive in a tight super insulated building. The built-in heat sinks throughout permit warm comfort with minimal energy consumption. A cast-in-place concrete floor with radiant heat built-in acts as an amazing heat sink due to the windows orientation to the South so the owners rarely need to even turn the heat up past 57 degrees. The super insulated building is as quiet as can be. Even when the kids are blaring the plasma theater cast into the cinder block partition in the great room, other family members sleep soundly. Water collection from the roof irrigates the gardens. Automatic controls vent the building in the summer months.
Exotic Craft skills were demanded to execute this difficult design. Rasevic Construction rose to the occasion from the Post and Beam Framing to making a steel-skinned barn door. Custom stainless steel fabrications from the Post and Beam plates and bolts to the bathtub fixture column were carefully designed and made by the house wrights at Rasevic Construction.
The house is now complete built to last many more generations.
Let’s Talk.
Call 301-986-6900 or contact us online for more details on this property or our home construction and remodeling services in the Mid-Atlantic region, including Washington D.C., Delaware, Virginia and Maryland.







